3977 Oeste Avenue, Studio City, CA 91604
-
Listed Price :
$1,999,000
-
Beds :
3
-
Baths :
3
-
Property Size :
2,930 sqft
-
Year Built :
1969
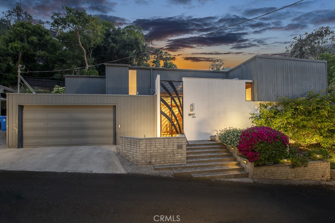
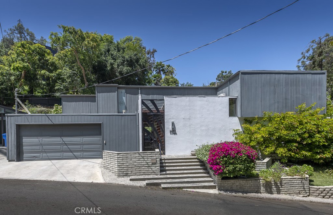
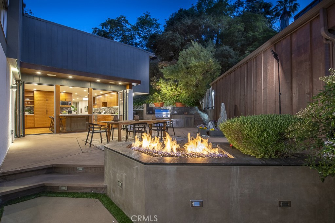
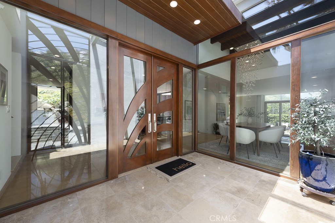
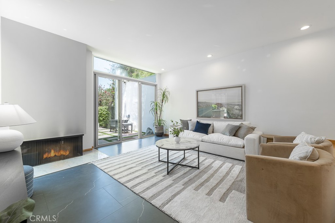
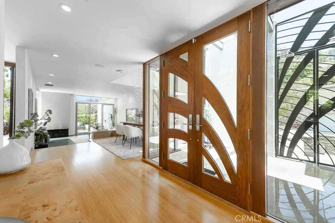
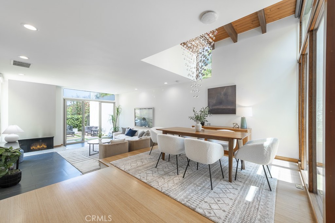
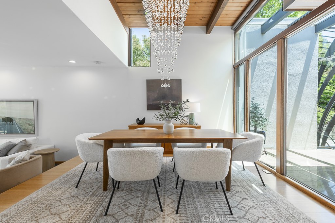
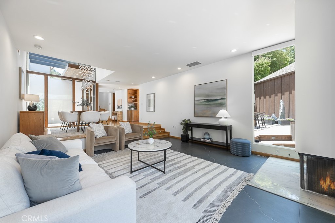
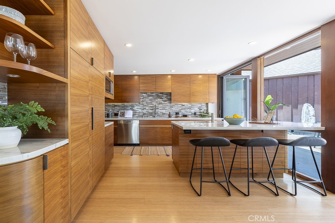
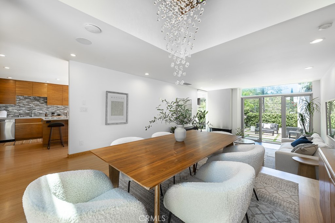
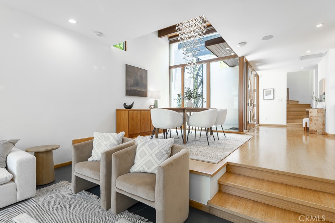
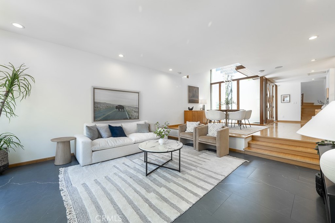
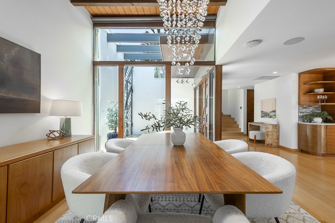
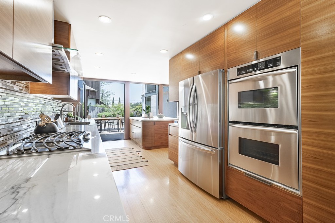
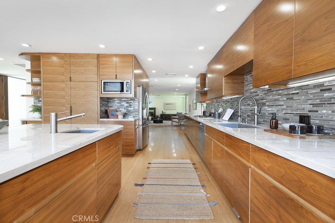
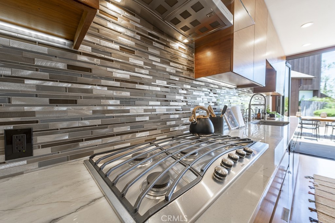
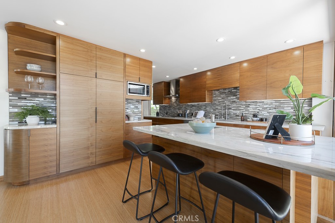
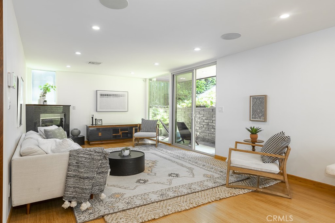
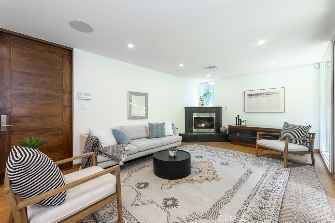
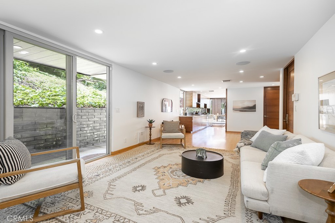
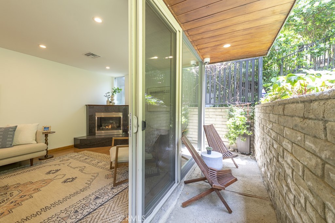
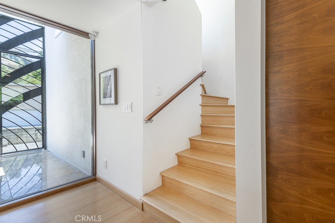
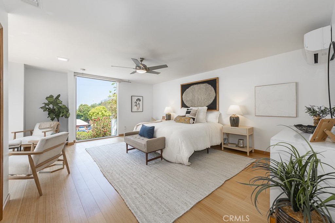
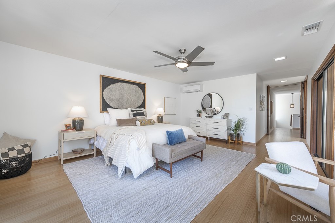
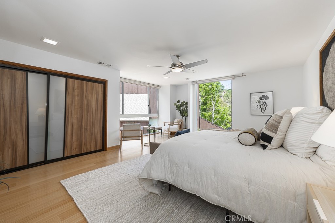
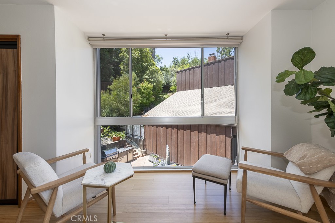
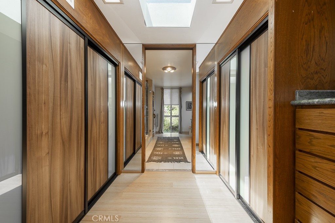
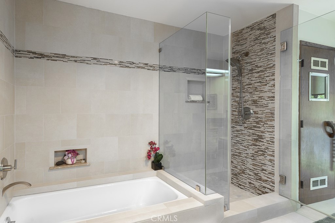
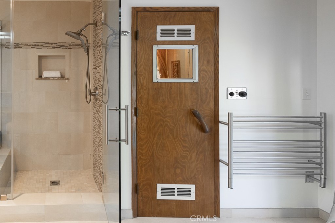
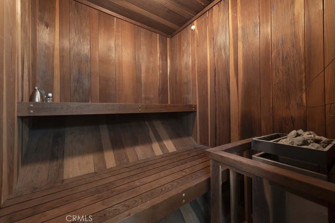
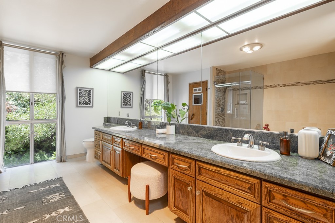
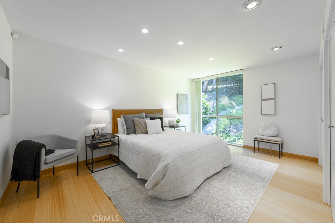
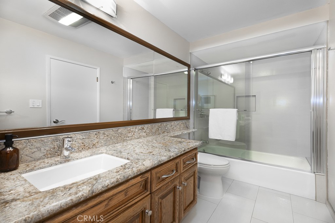
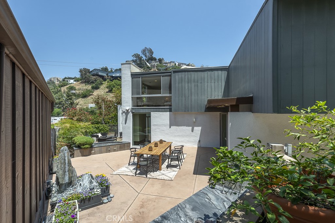
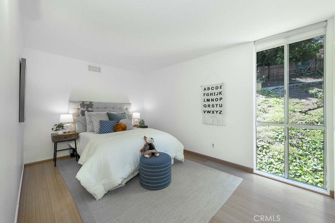
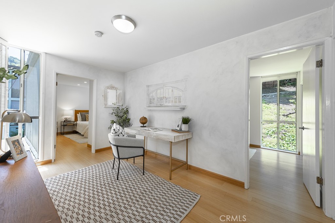
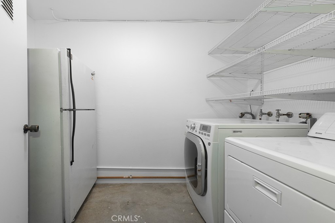
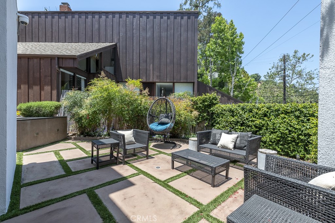
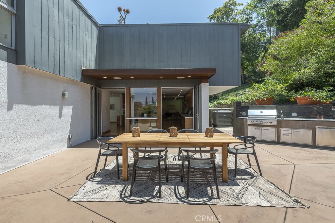
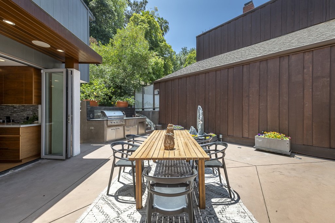
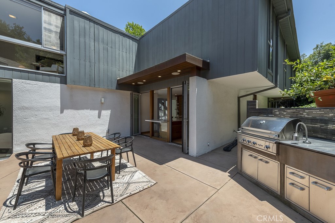
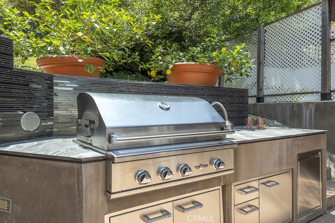
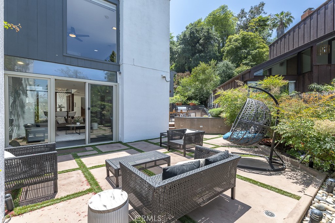
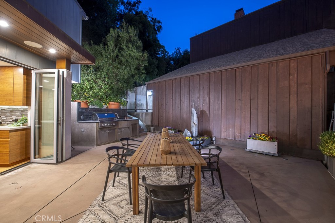
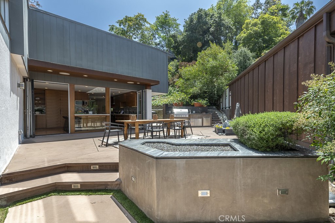
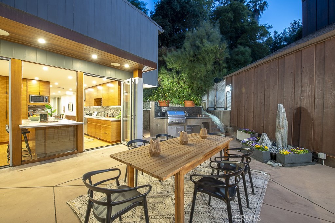
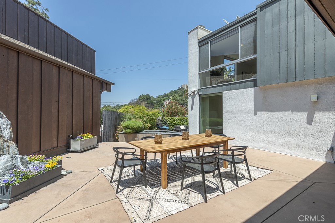
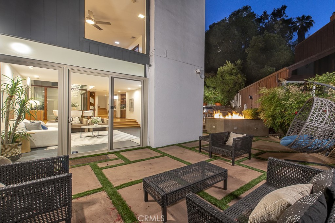
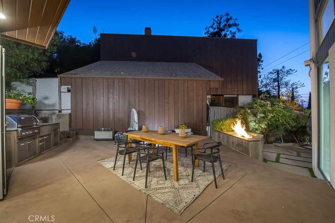
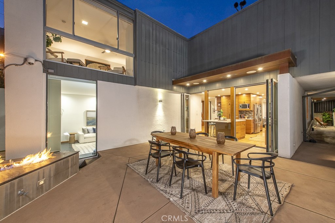
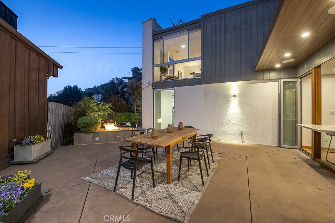
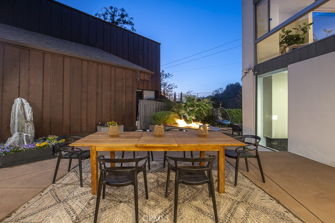
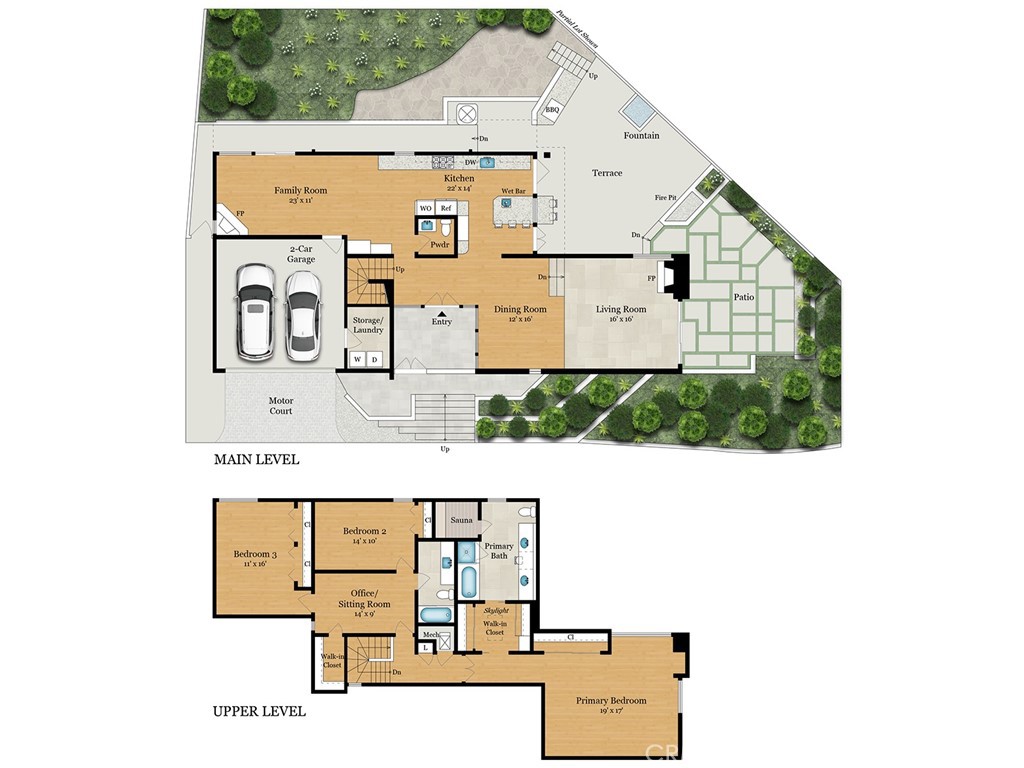
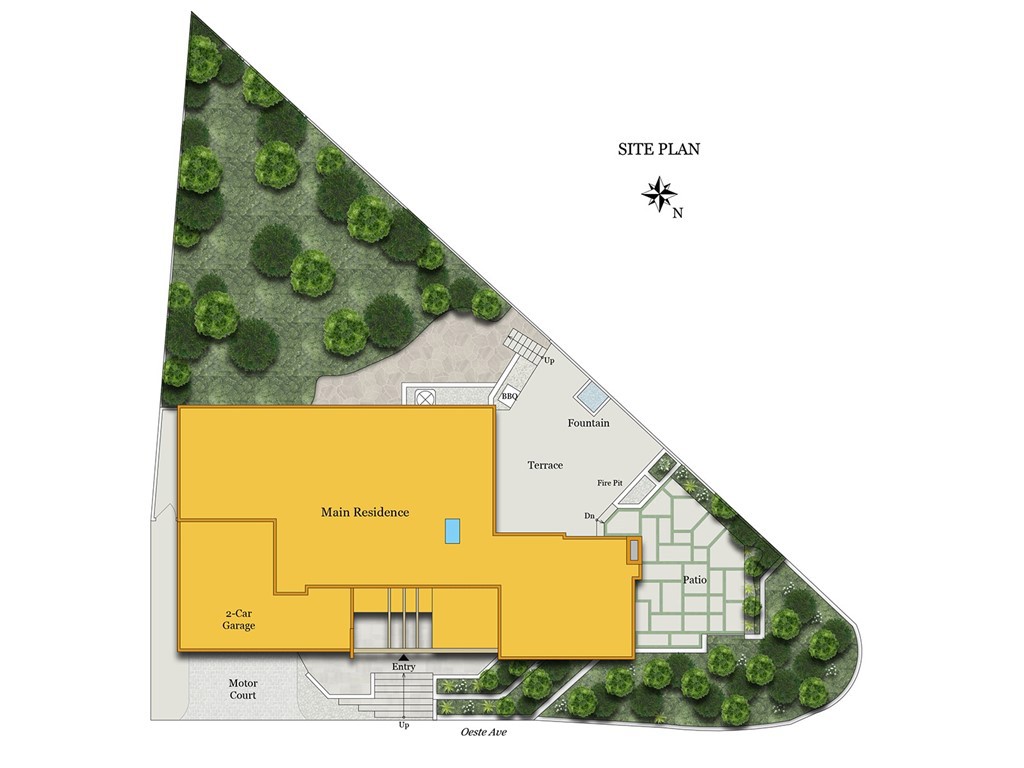
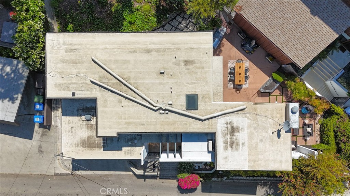
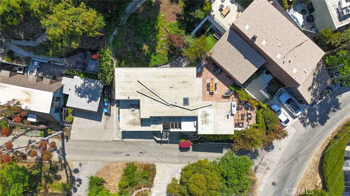
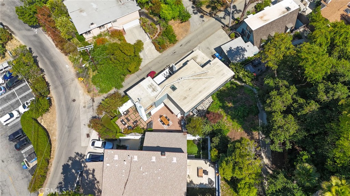
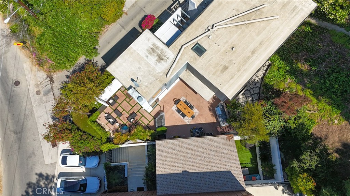
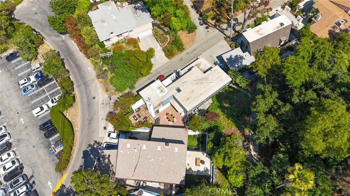
Property Description
Motivated Seller. Just Reduced! Best Value in Studio City. Seller will consider offers asking for up to 2.5% IN CONCESSIONS, if the purchase price and other terms offered by the Buyer are acceptable to Seller. Nestled within the coveted enclave South of the Boulevard in prime Studio City, this exquisitely renovated residence harmoniously marries timeless allure with contemporary comforts. A picturesque frontage adorned with lush landscaping welcomes you, while grand double doors beckon into the outdoor vestibule, adorned with bespoke walnut entryways. Bathed in natural light, the expansive living area boasts fresh tile flooring and seamlessly transitions to an inviting outdoor sanctuary through sliding glass doors. The adjoining dining space, graced by a resplendent chandelier, effortlessly connects to the chef's kitchen, a culinary masterpiece replete with a wealth of custom book-matched walnut cabinetry, top-of-the-line stainless steel appliances, including a Viking stovetop, and panoramic doors leading to an al fresco kitchen and dining enclave. Here, a tranquil water feature and cozy firepit elevate the ambiance, creating an idyllic setting for both intimate gatherings and grand soirées. Venturing upstairs reveals the luminous primary suite, adorned with floor-to-ceiling windows that flood the space with sunlight. The luxurious en suite bathroom boasts a lavish array of amenities, including a separate tub and shower, dual sinks, ample closets with bespoke organizers, and private sauna. Completing the upper level are two additional generously sized bedrooms, a versatile den or office space, and a full bathroom. Meticulously maintained and upgraded over the years, this home boasts an array of enhancements, including bamboo flooring, dual-pane windows on the first floor, motorized roller shades, a new commercial-grade roof, a tankless water heater, and energy-efficient LED lighting, ensuring both style and sustainability. The convenience of everyday living is further amplified by the inclusion of a laundry room, complete with a washer, dryer, and second refrigerator, situated adjacent to the two-car garage. Epoxy flooring, overhead storage units, shelving, and an EV charging station further enhance the functionality of the attached Garage. Close to both Studio City and Sherman Oaks hiking trails, shopping, dining and entertainment plus minutes to the Westside, this is truly a special place to live.
Interior Features
| Laundry Information |
| Location(s) |
Inside, In Garage |
| Kitchen Information |
| Features |
Kitchen/Family Room Combo, Stone Counters, Remodeled, Self-closing Cabinet Doors, Updated Kitchen |
| Bedroom Information |
| Features |
All Bedrooms Up |
| Bedrooms |
3 |
| Bathroom Information |
| Features |
Bathtub, Dual Sinks, Stone Counters, Separate Shower, Vanity, Walk-In Shower |
| Bathrooms |
3 |
| Flooring Information |
| Material |
Bamboo |
| Interior Information |
| Features |
Breakfast Bar, Eat-in Kitchen, Stone Counters, Recessed Lighting, Smart Home, Sunken Living Room, Wired for Sound, All Bedrooms Up, Entrance Foyer, Primary Suite |
| Cooling Type |
Central Air |
Listing Information
| Address |
3977 Oeste Avenue |
| City |
Studio City |
| State |
CA |
| Zip |
91604 |
| County |
Los Angeles |
| Listing Agent |
Zsuzsanna Nagy DRE #01832306 |
| Courtesy Of |
Keller Williams Realty-Studio City |
| List Price |
$1,999,000 |
| Status |
Active |
| Type |
Residential |
| Subtype |
Single Family Residence |
| Structure Size |
2,930 |
| Lot Size |
5,085 |
| Year Built |
1969 |
Listing information courtesy of: Zsuzsanna Nagy, Keller Williams Realty-Studio City. *Based on information from the Association of REALTORS/Multiple Listing as of Nov 22nd, 2024 at 2:38 AM and/or other sources. Display of MLS data is deemed reliable but is not guaranteed accurate by the MLS. All data, including all measurements and calculations of area, is obtained from various sources and has not been, and will not be, verified by broker or MLS. All information should be independently reviewed and verified for accuracy. Properties may or may not be listed by the office/agent presenting the information.




























































