26310 Larkhaven Place, Newhall, CA 91321
-
Listed Price :
$749,000
-
Beds :
4
-
Baths :
3
-
Property Size :
1,844 sqft
-
Year Built :
1966
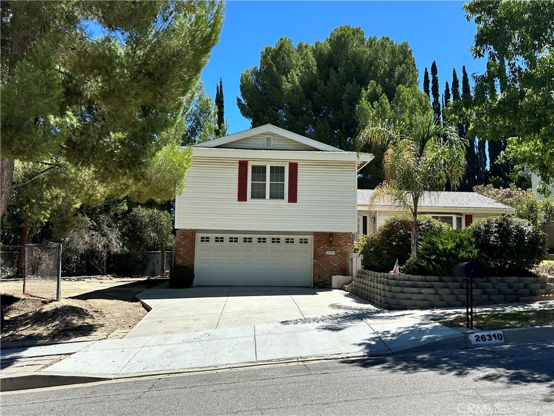
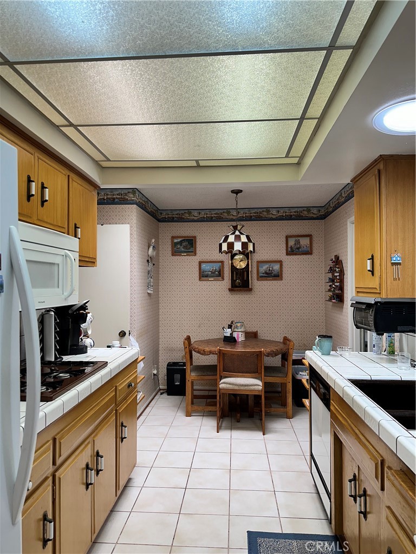
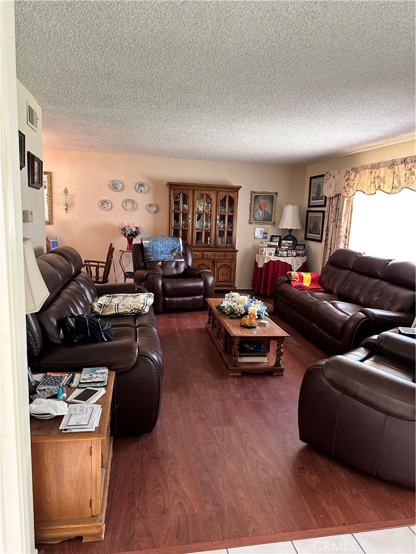
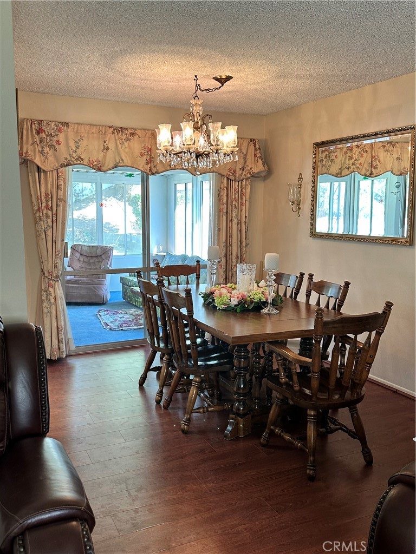
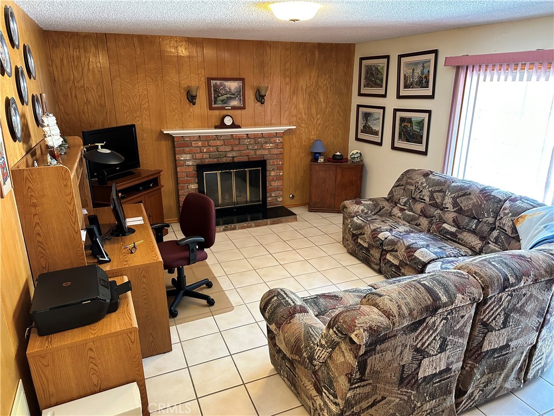
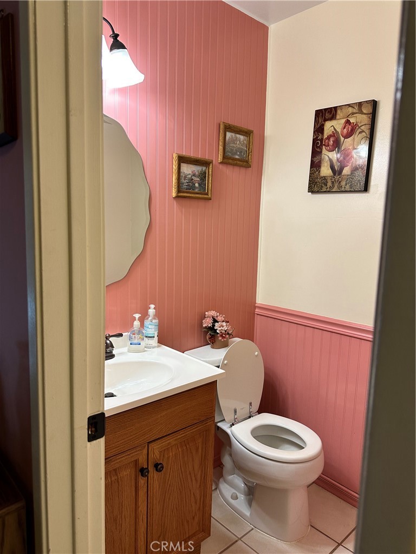
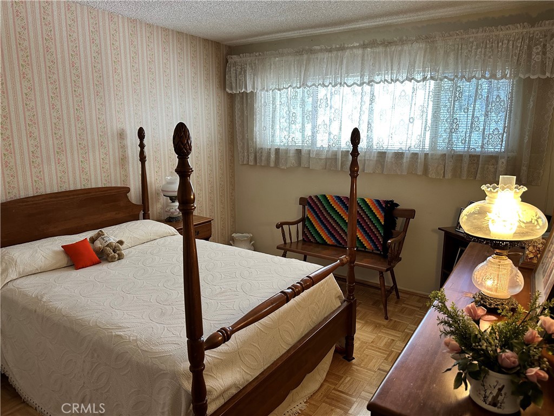
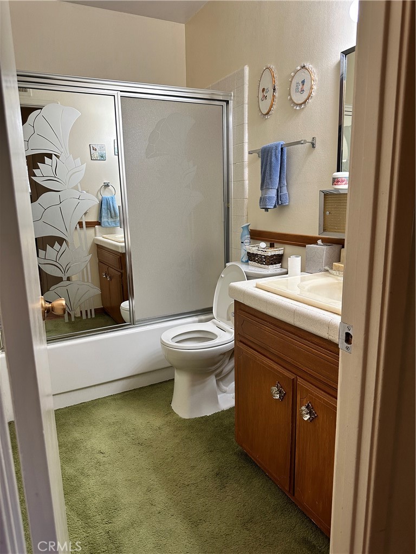
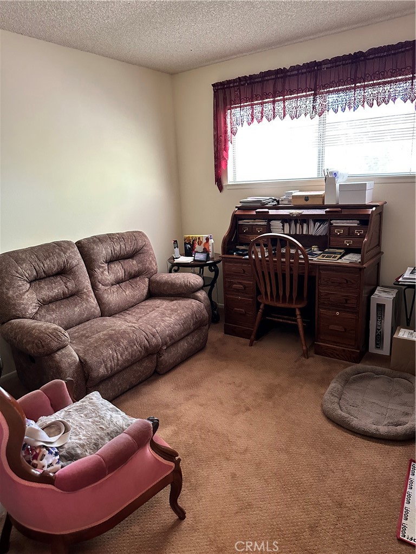
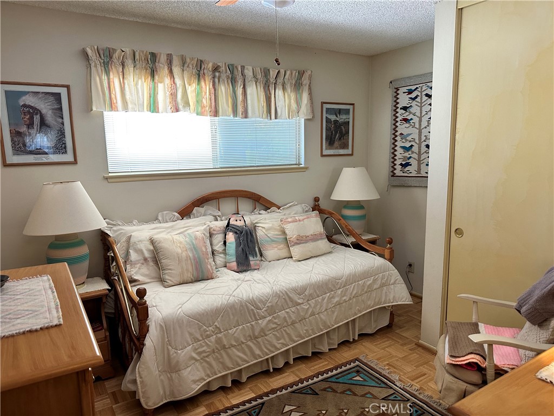
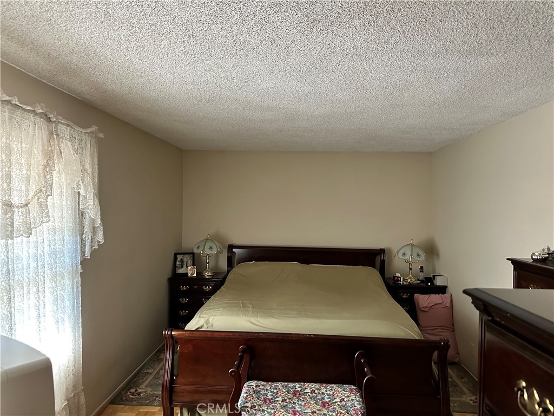
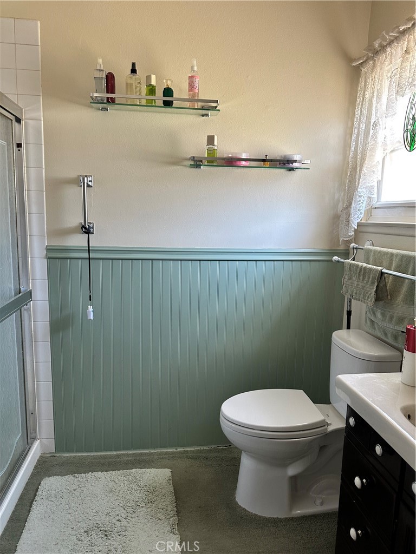
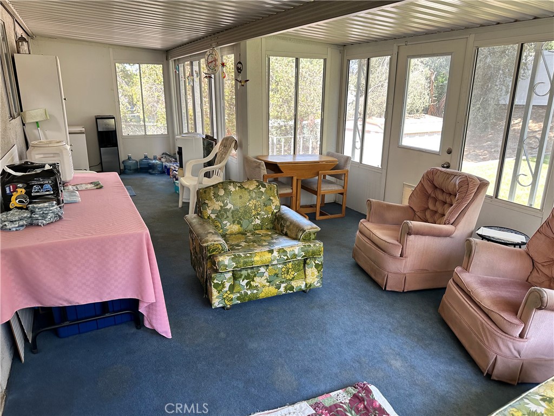
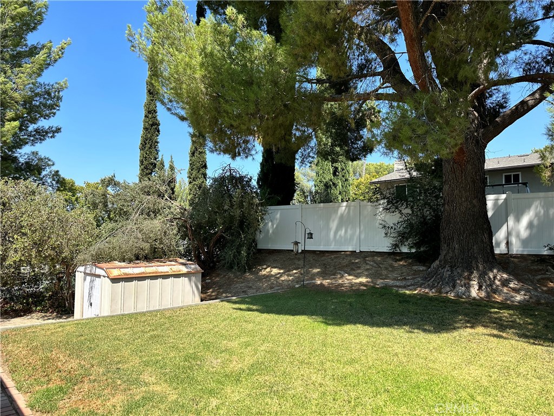
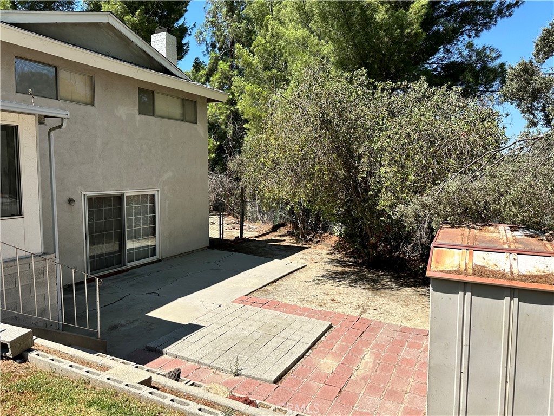
Property Description
Charm meets convenience in this lovely single family Serena Park Estates home. Situated on a cul de sac this home has plenty of room for the whole family. The floor plan boasts 4 bedrooms and 3 baths in 1844 sq ft. The main floor features a galley kitchen with tile counter tops and tile floors. Open concept living room and dining room boasts wood-like floors and a beautiful bay window! Plenty of room to host the holidays! Downstairs you'll find a warm place to retreat to, the den features a powder room and cozy fireplace and access to the backyard for some summertime fun! Enjoy the cool evenings in the large enclosed patio too also with access to the backyard! With the bustling city life just outside your doorstep, this home offers a desirable location close to shopping and easy freeway access and RV parking!. Don't miss this one!
Interior Features
| Laundry Information |
| Location(s) |
In Garage |
| Bedroom Information |
| Features |
All Bedrooms Up |
| Bedrooms |
4 |
| Bathroom Information |
| Features |
Bathroom Exhaust Fan, Separate Shower, Tub Shower, Walk-In Shower |
| Bathrooms |
3 |
| Flooring Information |
| Material |
Carpet, Tile, Wood |
| Interior Information |
| Features |
Ceiling Fan(s), Multiple Staircases, Tile Counters, All Bedrooms Up |
| Cooling Type |
Central Air |
Listing Information
| Address |
26310 Larkhaven Place |
| City |
Newhall |
| State |
CA |
| Zip |
91321 |
| County |
Los Angeles |
| Listing Agent |
Katherine Owen DRE #01019354 |
| Courtesy Of |
Realty Executives Homes |
| List Price |
$749,000 |
| Status |
Active |
| Type |
Residential |
| Subtype |
Single Family Residence |
| Structure Size |
1,844 |
| Lot Size |
9,130 |
| Year Built |
1966 |
Listing information courtesy of: Katherine Owen, Realty Executives Homes. *Based on information from the Association of REALTORS/Multiple Listing as of Sep 5th, 2024 at 8:30 PM and/or other sources. Display of MLS data is deemed reliable but is not guaranteed accurate by the MLS. All data, including all measurements and calculations of area, is obtained from various sources and has not been, and will not be, verified by broker or MLS. All information should be independently reviewed and verified for accuracy. Properties may or may not be listed by the office/agent presenting the information.















